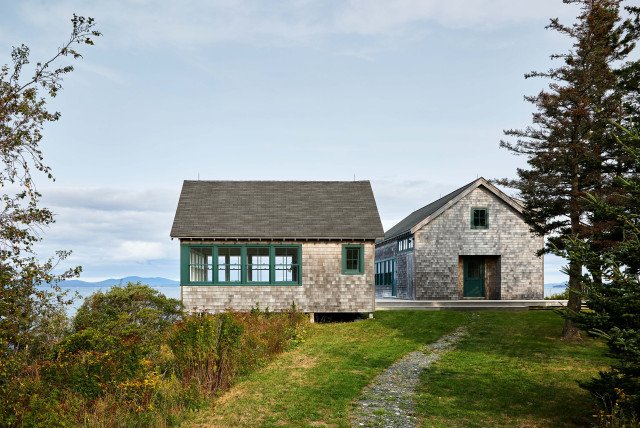This contemporary Portsmouth, Rhode Island, home sits atop helical piers, with a ground-level garage/indoor-outdoor living space and a first floor 12 feet above ground level. This elevation allows for sweeping views of Mount Hope Bay from the main living areas. But the purpose was, in fact, to keep the home safe from floods. When expecting a storm, the homeowners open the garage doors. If floodwater enters and applies pressure to the walls, they simply detach thanks to special fasteners.
Designed by architectural firm ZeroEnergy Design, the L-shaped home has its common areas in the gable-roofed horizontal section on the left and its kitchen, bedroom and office spaces in the vertical shed-roofed section on the right. Also on the right, behind a three-story glass wall, is an elevator wrapped by a staircase.
Airtight construction, continuous insulation and triple-pane windows create a tight envelope. Solar panels on the shed roof provide about the same amount of energy as the homeowners consume.
















Leave a Reply